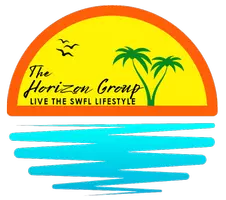3 Beds
2 Baths
1,108 SqFt
3 Beds
2 Baths
1,108 SqFt
Key Details
Property Type Condo
Sub Type Condominium
Listing Status Active
Purchase Type For Sale
Square Footage 1,108 sqft
Price per Sqft $225
Subdivision Orange Tree Village 02
MLS Listing ID O6315757
Bedrooms 3
Full Baths 2
Construction Status Completed
HOA Fees $480/mo
HOA Y/N Yes
Annual Recurring Fee 5760.0
Year Built 1974
Annual Tax Amount $3,673
Lot Size 2.680 Acres
Acres 2.68
Property Sub-Type Condominium
Source Stellar MLS
Property Description
Location
State FL
County Orange
Community Orange Tree Village 02
Area 32806 - Orlando/Delaney Park/Crystal Lake
Zoning R-3B
Rooms
Other Rooms Inside Utility
Interior
Interior Features PrimaryBedroom Upstairs, Walk-In Closet(s)
Heating Electric
Cooling Central Air
Flooring Vinyl
Furnishings Unfurnished
Fireplace false
Appliance Dishwasher, Dryer, Electric Water Heater, Microwave, Range, Refrigerator, Washer
Laundry Inside
Exterior
Exterior Feature Sidewalk, Sliding Doors, Tennis Court(s)
Parking Features Assigned, Ground Level, Guest, Off Street, On Street
Garage Spaces 1.0
Pool Gunite, In Ground
Community Features Deed Restrictions, Pool, Sidewalks, Tennis Court(s)
Utilities Available Public
View Pool, Trees/Woods
Roof Type Shingle
Attached Garage true
Garage true
Private Pool No
Building
Lot Description Landscaped, Sidewalk, Paved
Story 2
Entry Level Two
Foundation Slab
Lot Size Range 2 to less than 5
Sewer Public Sewer
Water Public
Structure Type Concrete,Stucco,Vinyl Siding
New Construction false
Construction Status Completed
Schools
Elementary Schools Lake Como Elem
High Schools Boone High
Others
Pets Allowed Cats OK, Dogs OK
HOA Fee Include Common Area Taxes,Pool,Escrow Reserves Fund,Maintenance Structure,Maintenance Grounds,Maintenance,Management,Trash
Senior Community No
Ownership Fee Simple
Monthly Total Fees $480
Acceptable Financing Cash, Conventional
Membership Fee Required Required
Listing Terms Cash, Conventional
Num of Pet 2
Special Listing Condition None
Virtual Tour https://www.propertypanorama.com/instaview/stellar/O6315757

"My job is to find and attract mastery-based agents to the office, protect the culture, and make sure everyone is happy! "






